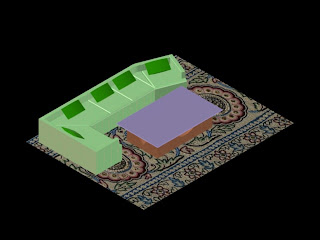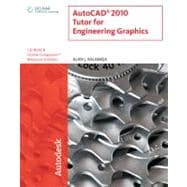Kira-kira Gambar sofa 3D seperti dibawah ini kali ya
Gambar sofa 3D sebelum dirender
Dan
Gambar sofa 3D sesudah dirender
bisalah kalo cuman buat duduk-duduk santai bersama keluarga
Mencari Gambar Masukkan Kata Kunci
Minggu, 05 September 2010
Gambar sofa
Sabtu, 07 Agustus 2010
Gambar Potongan Fabrikasi Ducting 90 derajat
Gambar Fabrikasi Ducting 90 derajat
jika Anda hendak membuat ducting bulat 90 derajat dari plat gambar dibawah ini adalah potongan platnya. Gambar dibawah bisa anda print lalu potong dengan gunting - sambung dengan lem atau solasi tempel potongannya menjadi satu maka akan membentuk elbow bulat 90 derajat.

Gambar Fabrikasi Ducting 90 derajat
Lebih Lanjut......
Minggu, 18 Juli 2010
Selasa, 22 Juni 2010
Gambar Panel Listrik
Gambar 3D bentuk salah satu dari sekian banyak panel listrik
Gambar 3D bentuk Elbow ducting
Lebih Lanjut......
Rabu, 09 Juni 2010
Gambar Asbak
Gambar asbak 3d
Asbak ini bisa dibuat dari bahan potongan pipa dan plat, lebih bagus lagi jika dibuat dari bahan stainless steel.
Gambar asbak 3d
Lebih Lanjut......
Minggu, 18 April 2010
Jumat, 16 April 2010
Gambar Reducer Ducting Kotak Ke Bulat
Gambar 3D bentuk reducer ducting kotak ke bulat
Gambar 3D bentuk reducer ducting kotak ke bulat
Lebih Lanjut......
Sabtu, 20 Maret 2010
Autocad 2010 Tutor For Engineering Graphics

Autocad 2010 Tutor for Engineering Graphics
AUTOCADA(R) 2010 TUTOR FOR ENGINEERING GRAPHICS is a classic reference work featuring self-paced tutorials that lead both students and engineering graphic professionals from simple one-view engineering drawings to geometric constructions, multiview projections, section and auxiliary views, 3D solid modeling, and photorealistic rendering. Tutorials utilize a step-by-step approach, following traditional engineering drawing techniques and methods while teaching users how to take full advantage of AutoCADA(R) 2010 to achieve professional results.
AutoCAD 2010 Tutor for Engineering Graphics
AutoCAD LT 2010 Commercial 5 User

AutoCAD LT 2010 Commercial 5 User
AutoCAD LT software is known for its efficiency, power, and reliability. And now it s better than ever. With AutoCAD LT 2010, we ve added more 2D tools you ve been asking for, like ALIGN, xref, and block attribute commands. High-quality PDF output means you can easily share drawings with anyone. And you can save time by attaching PDFs as an underlay in drawing files. The professional choice in drafting and detailing software now has even more ways to help increase your productivity. Take full command with AutoCAD LT 2010.
AutoCAD LT 2010 Commercial 5 UserJumat, 12 Februari 2010
Kamis, 11 Februari 2010
Jumat, 22 Januari 2010
Gambar Plasma Orion Dan Bracket
Gambar Plasma Orion Dan Bracket dengan susunan ditumpuk vertikal
 Gambar Plasma Orion Dan Bracket 3D
Lebih Lanjut......
Gambar Plasma Orion Dan Bracket 3D
Lebih Lanjut......
Jumat, 15 Januari 2010
CAD Method For Industrial Assembly
 CAD Method for Industrial Assembly: Concurrent Design of Products, Equipment and Control Systems
CAD Method for Industrial Assembly: Concurrent Design of Products, Equipment and Control SystemsThe main objective of the authors is to deliver specifications and underlying concepts for future computer-aided tools for the design and the control of flexible manufacturing systems for mechanical and electro-mechanical assemblies. This book presents an integrated computer-aided method which supports a concurrent engineering approach for assembled products. This integrated method is divided in several modules which analyse the ease of assembly of a design, the assembly order, the design of an assembly workshop, and the simulation of the workshop taking into account scheduling and flow control. Automatic, semi-automatic and manual utilisations are presented for each module. Communication between design and manufacturing has been emphasised. The environment in this book is a real concurrent engineering one and for the first time the concurrent engineering steps are integrated in a CAD system. The method has been implemented in one of the world s most used CAD systems: CATIA.
CAD Method for Industrial Assembly: Concurrent Design of Products, Equipment and Control Systems
Gambar Trolly Conveyor 4 View
Gambar Trolly Conveyor tampak 4 pandangan dengan tampilan 3D
Gambar Trolly Conveyor tampak 4 pandangan
Gambar Trolly Conveyor Conceptual
Gambar Trolly Conveyor tampak Isometric dengan tampilan conceptual

Gambar 3D Trolly Conveyor Lebih Lanjut......
Gambar Trolly Conveyor
Gambar Trolly Conveyor tampak Isometric dengan tampilan wireframe
Gambar 3D Trolly Conveyor
Langganan:
Komentar (Atom)






















